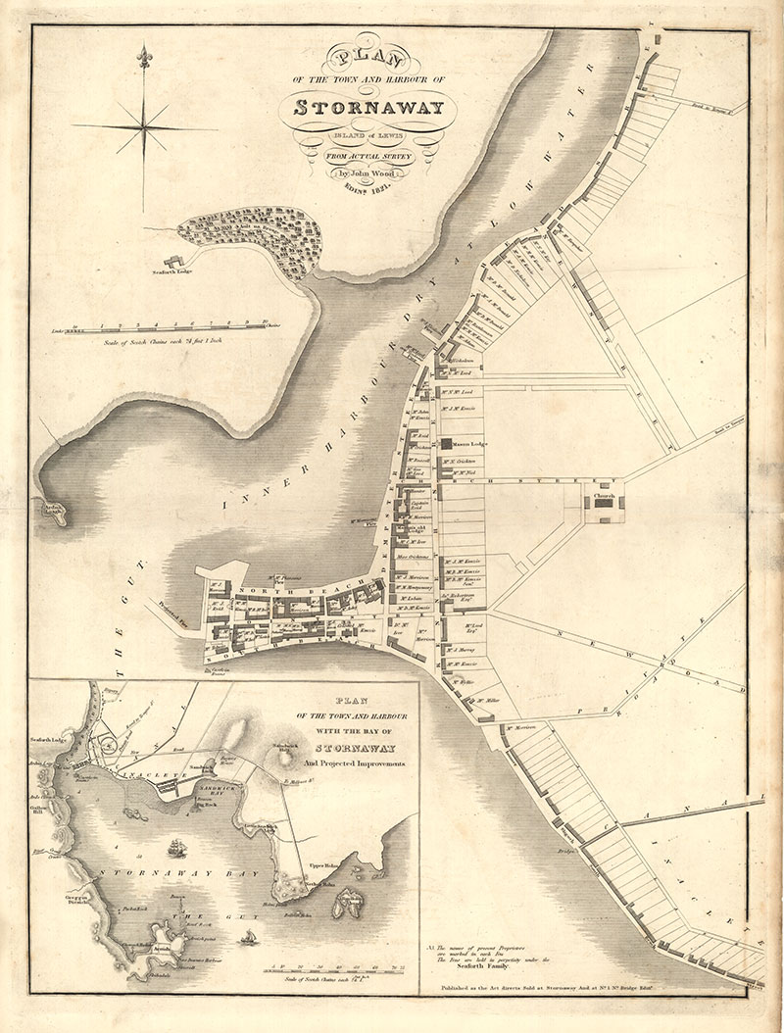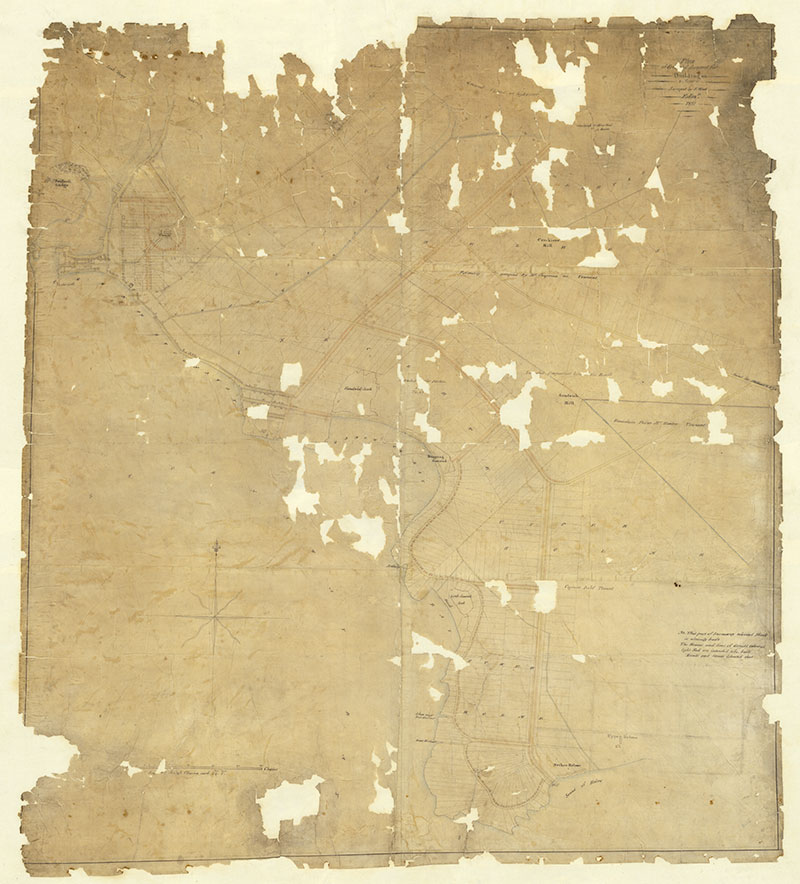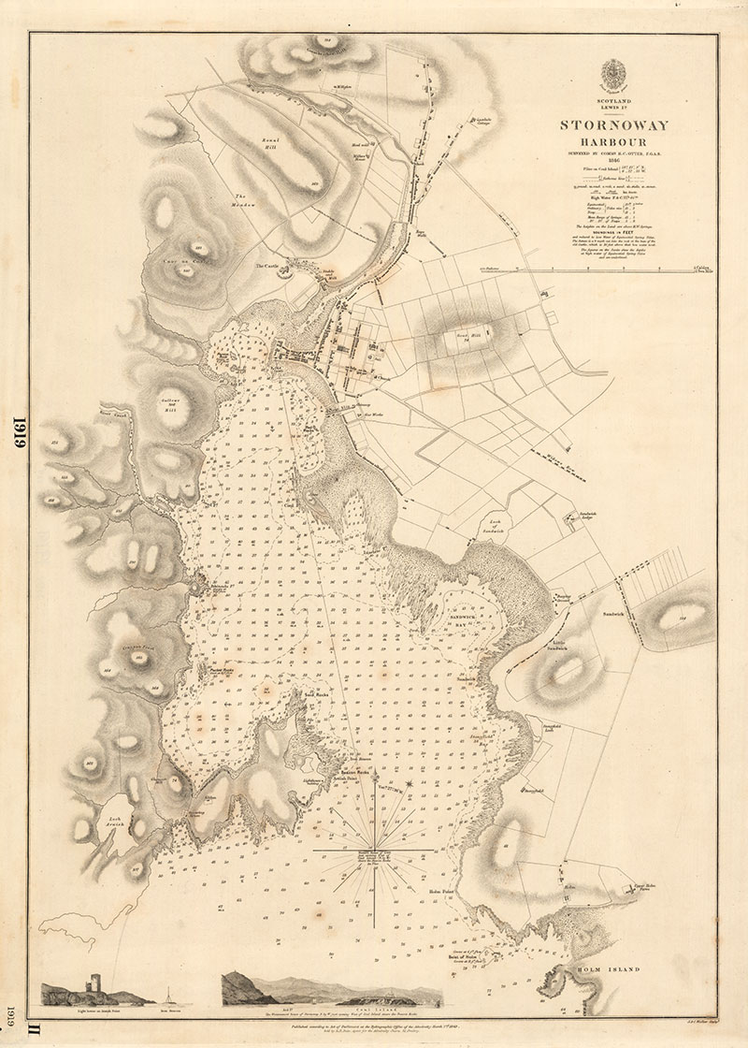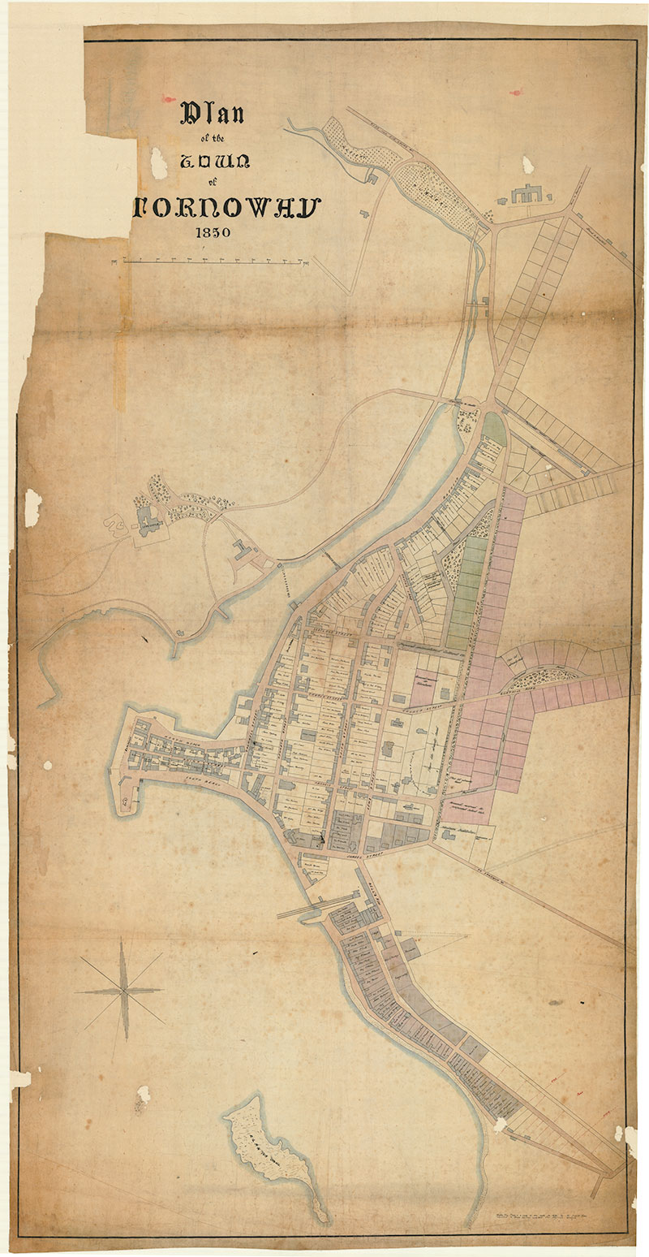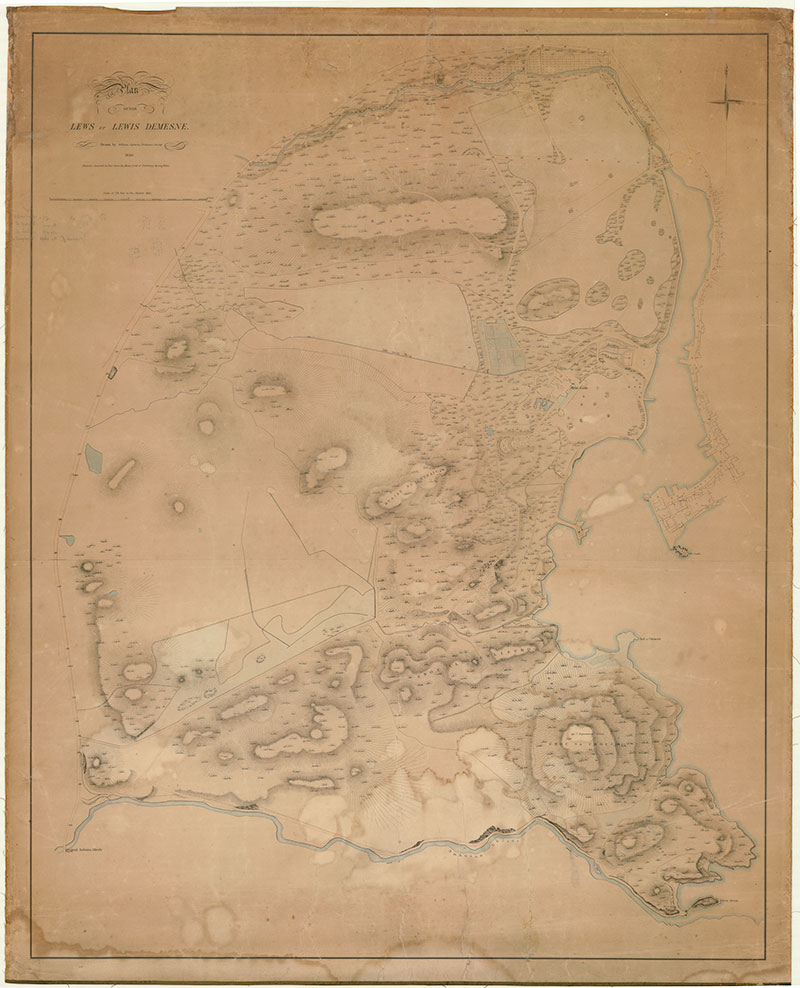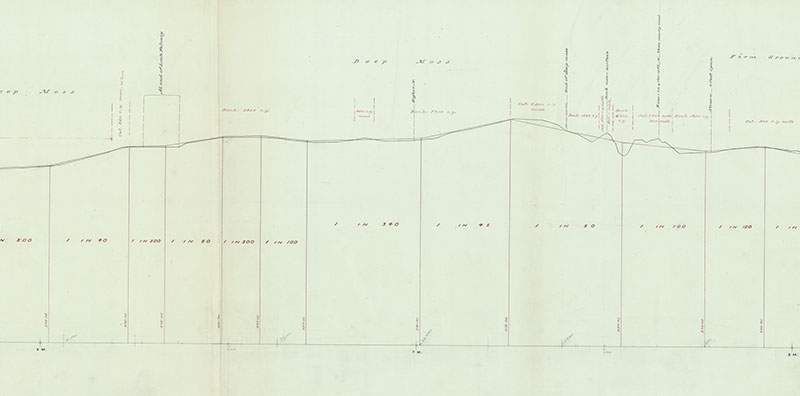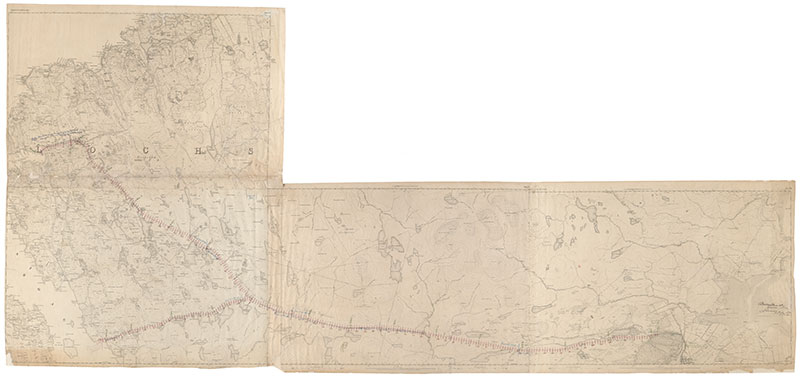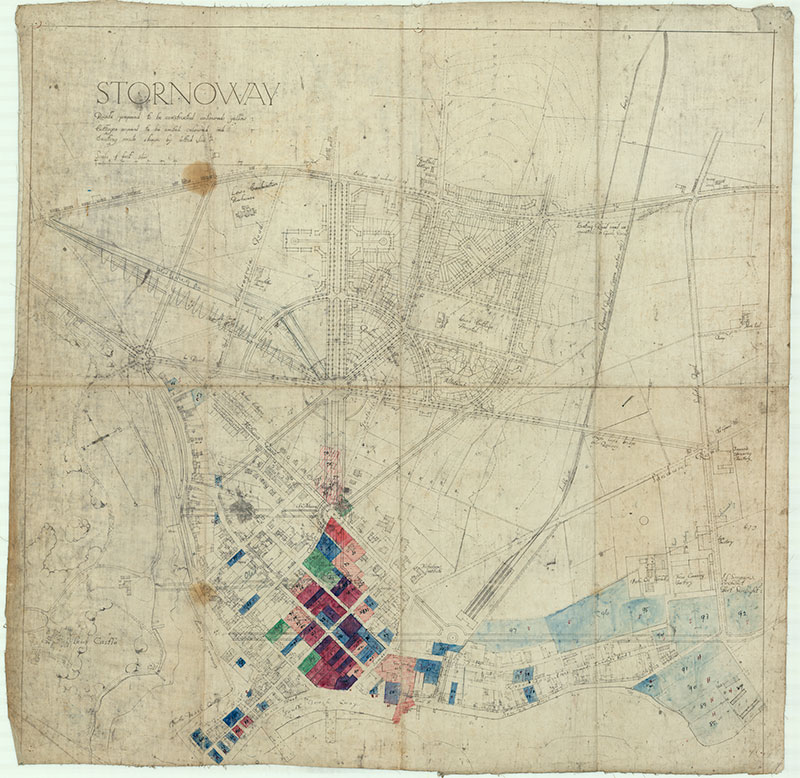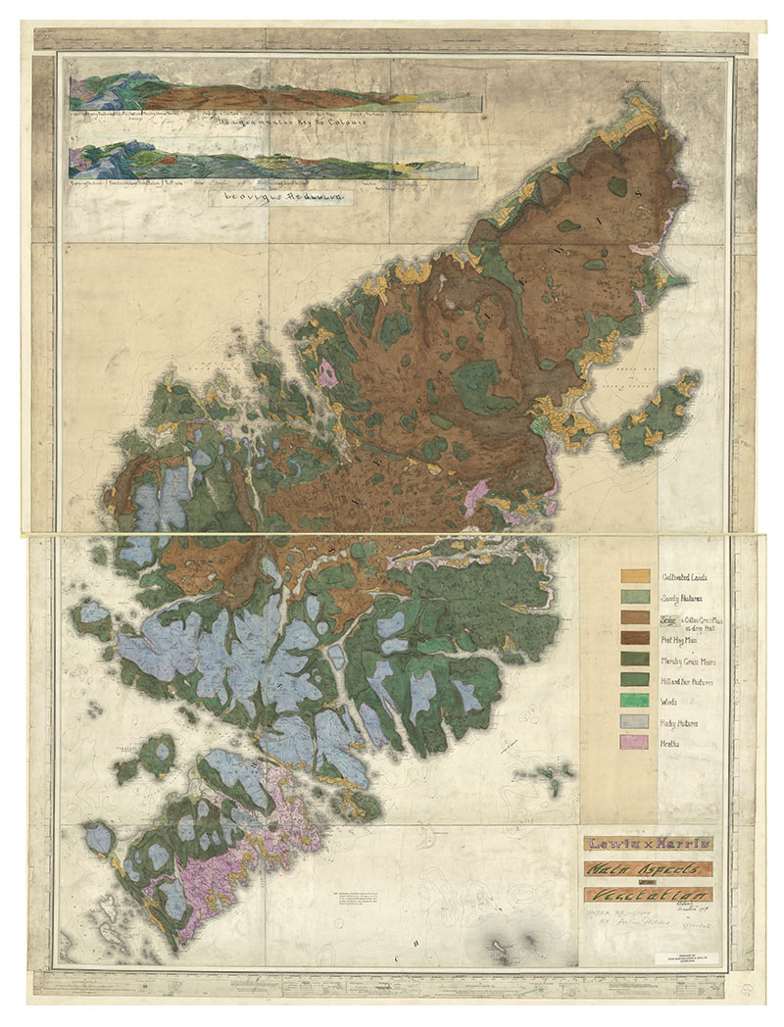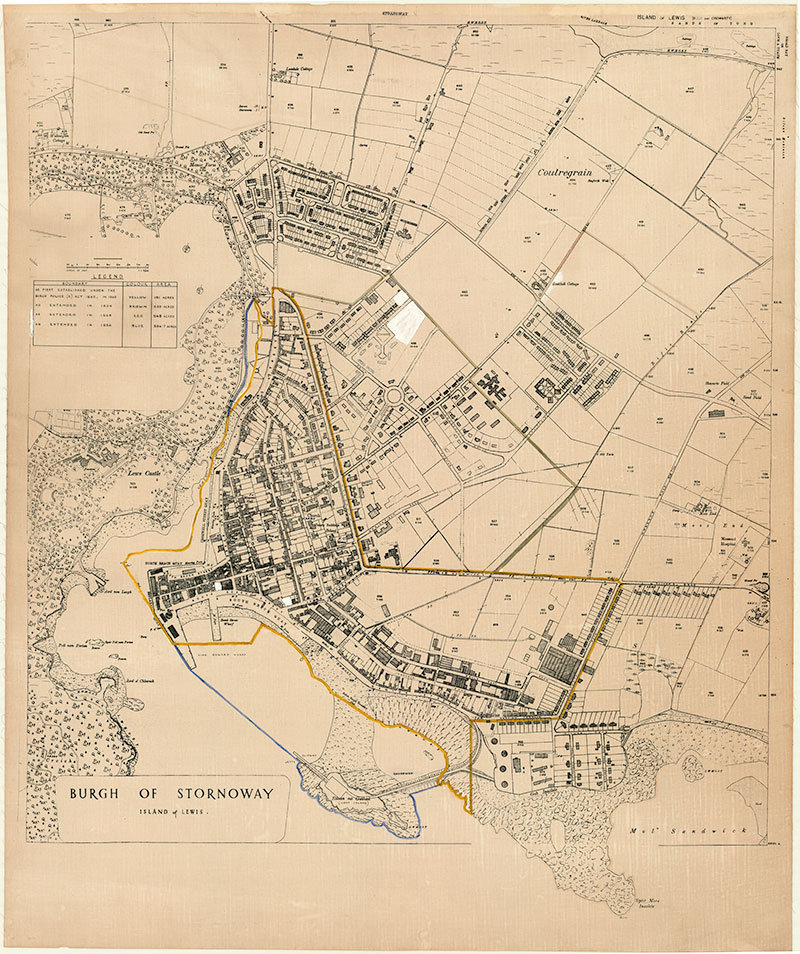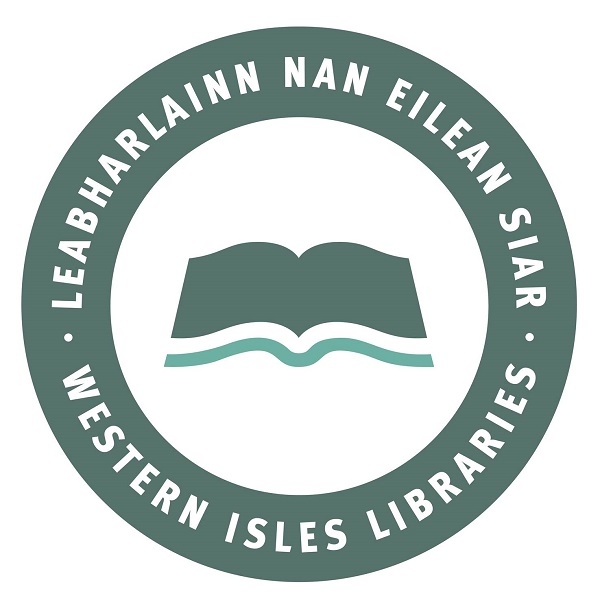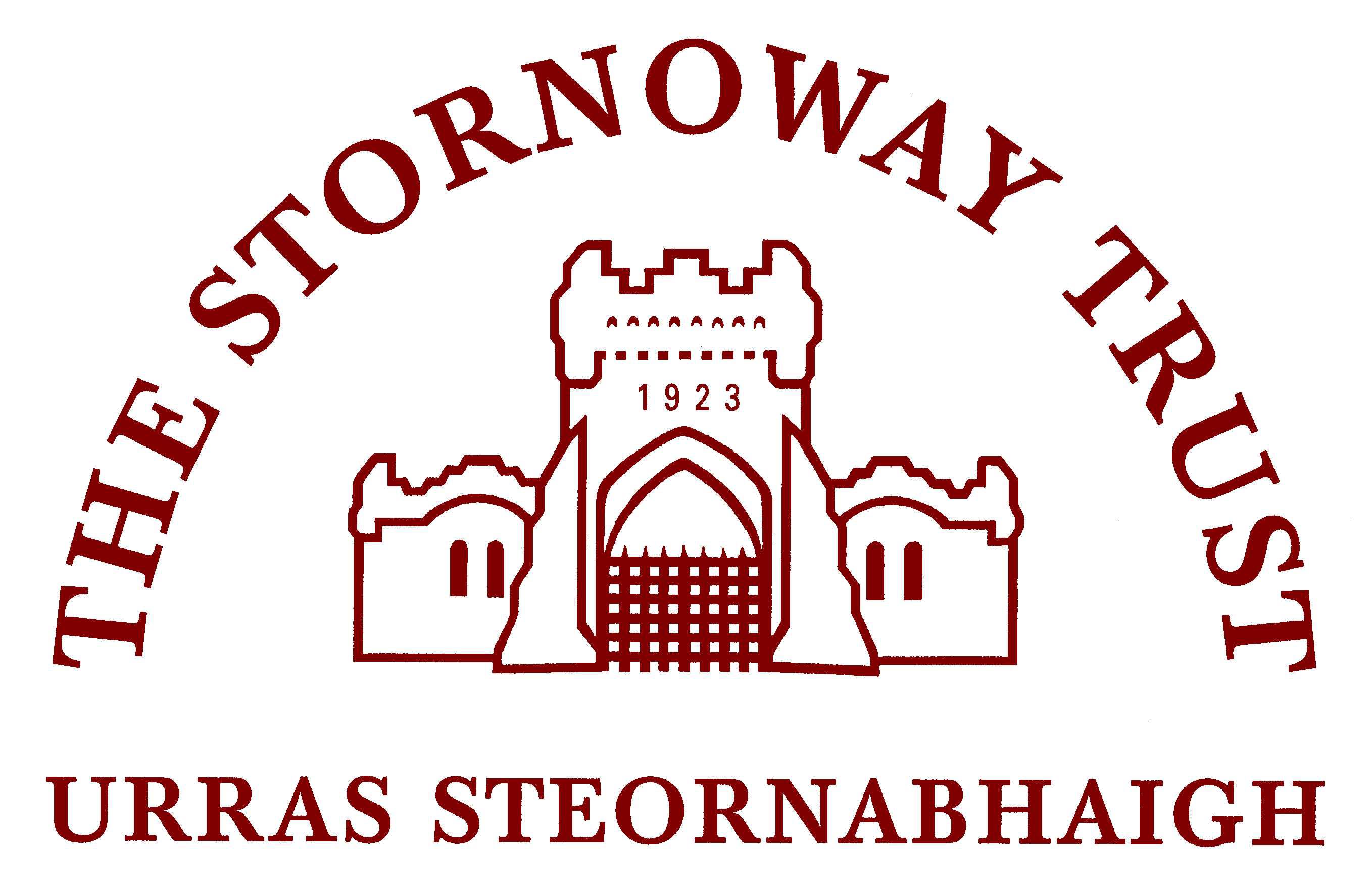This is the earliest detailed estate map of Lewis, showing the rural landscape prior to the expansion of sheep runs and deer forests during the 19th century. James Chapman (see above) worked for Lord Seaforth as Chamberlain of Lewis before the appointment of Robert Brown as 'commissioner' and/or Factor from around 1810. Between 1807-9, Chapman surveyed the whole of Lewis, recording the results in a Book of the Plans of Lewis, which it is thought was lost in one of the subsequent fires at the Estate Office. The map we see here is a coloured, manuscript copy of Chapman's original survey, drawn by Alexander Gibbs in 1817. Financial difficulties in 1819, which raised the possibility of selling the Lewis estate, perhaps prompted a further reduced lithographed copy by William Johnson in 1821 to be made of this plan, although Lewis remained in Mackenzie ownership until its sale to James Matheson in 1844.
The map clearly shows the agricultural potential of Lewis, with remarks on the quality of the pasture and moor as well as the ownership of the pasture rights. As indicated under 'Remarks' to the upper right, arable land is shown in pale brown, fine pasture in green, the moors in brown, the woods by a green line enclosing the wooded area, and each category of land use is separated by a thin black line. The divisions in land use between the arable and better farmland closer to the shore, and the inland moors are therefore clearly shown. The boundaries between farms are outlined in red ink, and parish boundaries are outlined in brown. The sea at high water is bounded by a blue watercolour wash, and the fresh water lochs inland are also coloured blue. General topography is indicated by hachures.
The clustered buildings on each farm are indicated as a collection of houses drawn in black ink. Each farm is also identified by a number in red, and a related document (Content of the Parishes of Lewis according to the order of the Table of Contents in the Plan Book by James Chapman (1817) (National Records of Scotland GD 46/17/46) gives statistical information for each farm. A 'General Contents' table at the top right of the plan gives the extents of Wood, Arable Land and Interjected Pasture, Fine Pasture, Moorish Pasture and Moss, and Water for each parish, expressed as Acres, Roods and Falls. Detailed descriptive notes, written across the map, provide information on pastures and acreages, and the farms sharing these pastures.
At this time, almost all the farms were leased to tacksmen or leaseholders except Kershadir, Maravaig and Garrievard on the south side of Loch Erisort, and Stimervay and Iskine on the northern shores of Loch Shell, which were small tenant farms with 4-7 tenants. (Tacksmen were essentially land managers, who rented land of the landlord and perhaps worked some of it, but who also sublet smaller portions of the land to other tenant farmers). The early expansion of sheep farming is also evident, as reported by James Macdonald in his View of the Agriculture of the Hebrides (1811). Macdonald reported that Mr Mackinnon of Corry (Skye), Captain Reid and Mr Downie of Lochalsh, who leased Park Farm 'had stocked a considerable tract of ground with Tweedale or blackfaced sheep'. According to James Hogg in his A Tour in the Highlands in 1803, Mr Downie, who was the parish minister of Lochalsh had 'extensive concerns in farming, both in the mainland and the isles, and is a great improver of cattle and sheep'. Captain Donald Reid was also tacksman of Upper Holm, and Downie was tacksman of Knock and Swordle farms in Stornoway parish.
Between 1807 and 1817, Park Farm was extended and its rents rose from £315 per annum to £361. The common pasture which was shared in the moors between Loch Shell and Loch Erisort of 7,093 acres was allocated to individual farms. In the subsequent decades, the small farms by Loch Shell were all added to Park Farm.
The new carriage road from Stornoway north to Barvas was completed by 1809 and is clearly shown and named here, as are the boundaries on the southern edge of the estate, which were disputed with the Harris estate. Action over these boundaries was raised in the Court of Session in 1804 by Hume MacLeod against the Earl of Seaforth and the dispute was not finally settled until 1853.
For many years this fine estate map hung in the stairwell of Comhairle nan Eilean Siar’s headquarters in Stornoway. Its location made it impossible to view the map in detail, and it was also not conducive to its long-term preservation due to light exposure and environmental conditions. In 2024, the map was carefully taken down, conserved and scanned in a collaborative project.
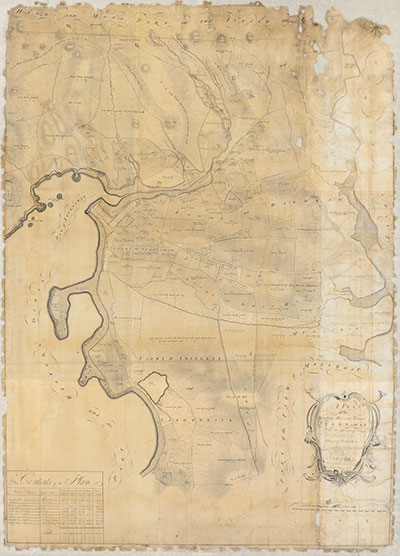
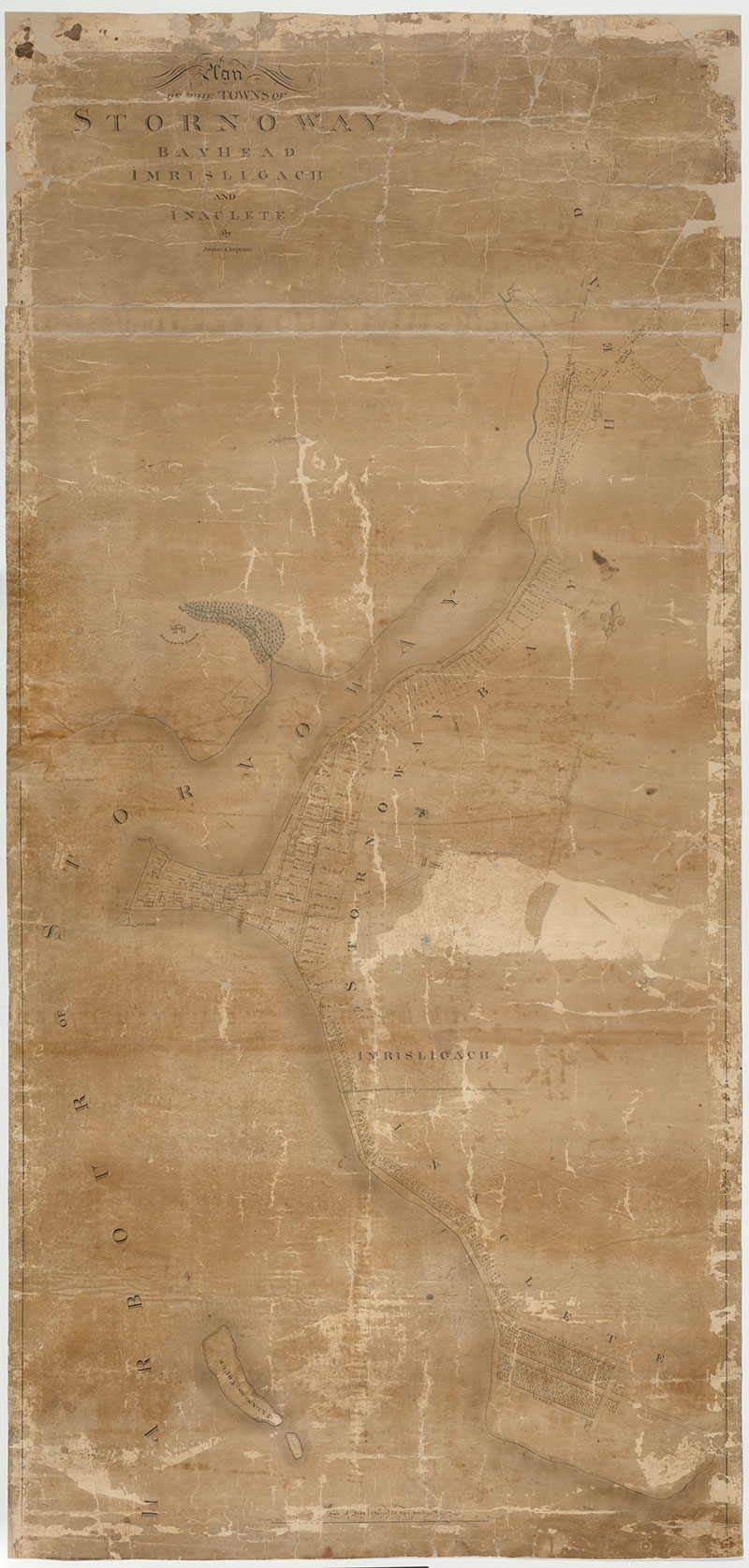
![James Chapman / Alexander Gibbs, Plan [of the] Island of Lewis, 1807-9 James Chapman / Alexander Gibbs, Plan [of the] Island of Lewis, 1807-9](img/253106274.jpg)
